Polaris at North City - Apartment Living in Shoreline, WA
About
Welcome to Polaris at North City
17536 12th Ave NE Shoreline, WA 98155P: 206-208-0719 TTY: 711
F: 206-365-0411
Office Hours
Monday through Saturday: 9:00 AM to 6:00 PM. Sunday: Closed.
Discover the ideal blend of comfort and convenience at Polaris at North City apartments in Shoreline, WA. With seamless access to public transportation, your daily commute becomes a breeze. Enjoy the best of both worlds with nearby parks for outdoor adventures and various shopping and dining options to satisfy all your needs. Residents will love being close to top-rated schools in the Shoreline School District, providing an exceptional education.
Explore our affordable apartments for rent, offering one, two, and three-bedroom floor plans to suit your lifestyle needs. Each home features a fully-equipped kitchen with sleek black appliances, providing a modern touch. Enjoy the comfort of carpeted flooring and the tranquility of your own balcony or deck. Our pet-friendly community welcomes your furry friends to join you in your new home.
Experience the upscale community amenities at Polaris at North City apartments in Shoreline, Washington. Enjoy the convenience of a clubroom with a kitchen, perfect for gatherings, and a game room for endless entertainment, or watch your favorite films in our movie theater with stadium seating. With controlled access for your peace of mind, Polaris at North City apartment community is the place to call home. Call us to schedule your personal tour today!
Floor Plans
1 Bedroom Floor Plan

Altair
Details
- Beds: 1 Bedroom
- Baths: 1
- Square Feet: 600 approx.
- Rent: $1652-$1656
- Deposit: $350
Floor Plan Amenities
- Cable Ready
- Carpeted Floors
- Dishwasher
- Microwave
- Refrigerator
- Washer and Dryer in Home
* In select apartment homes
Floor Plan Photos
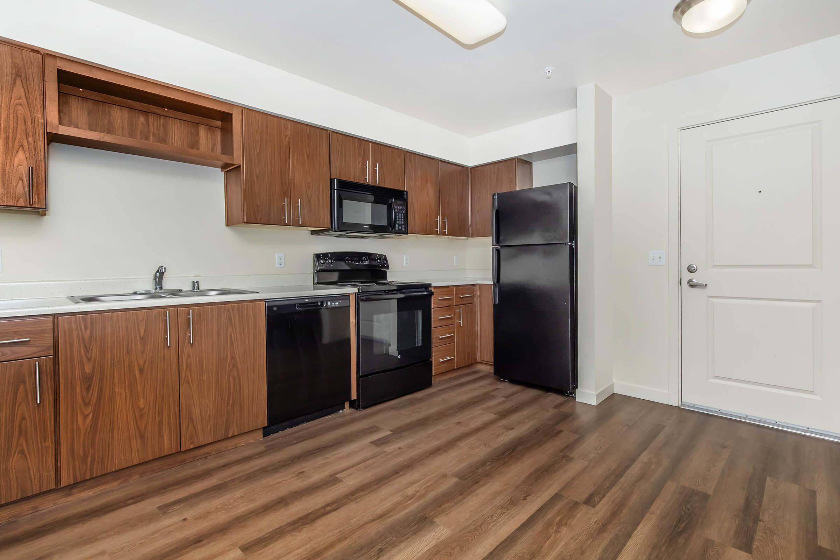
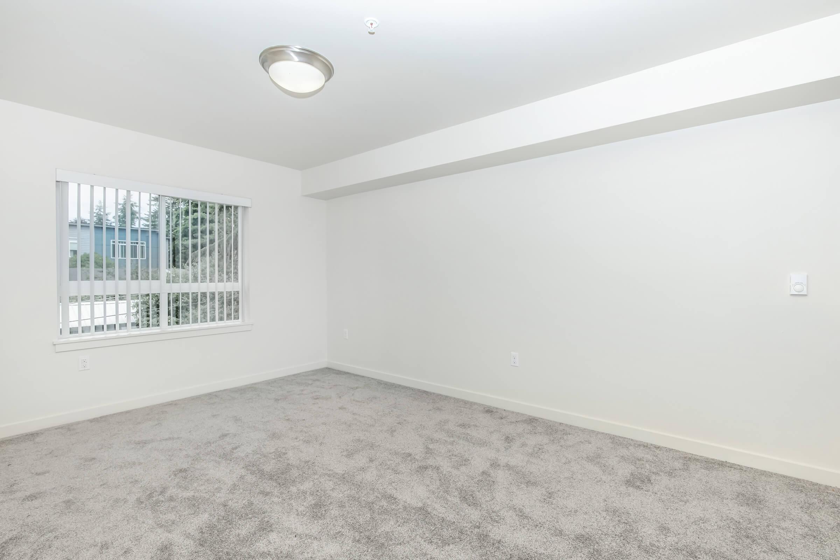
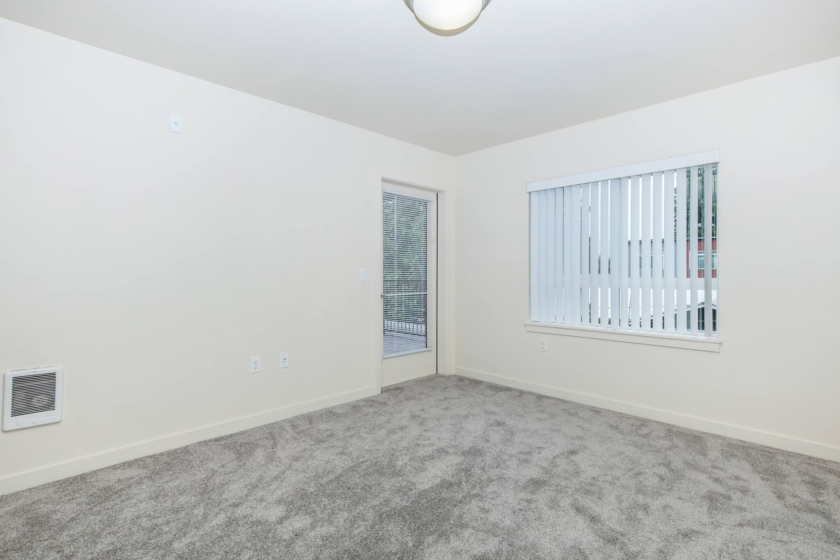
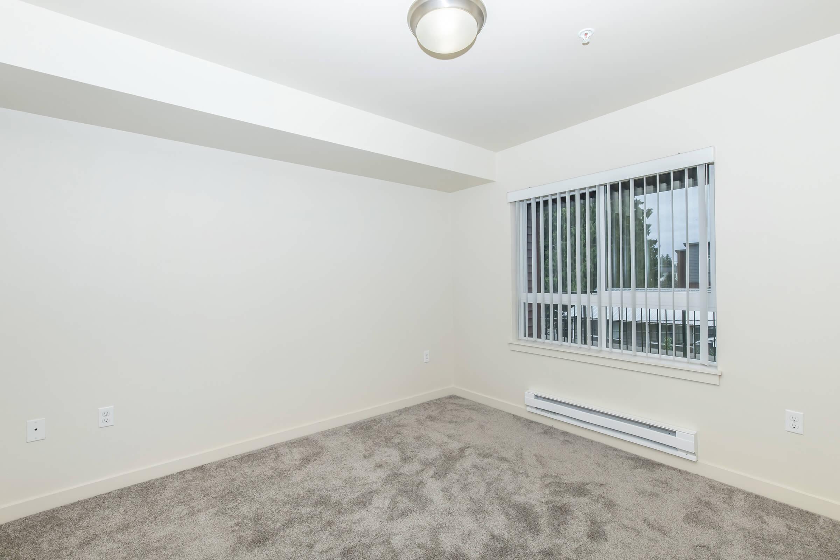
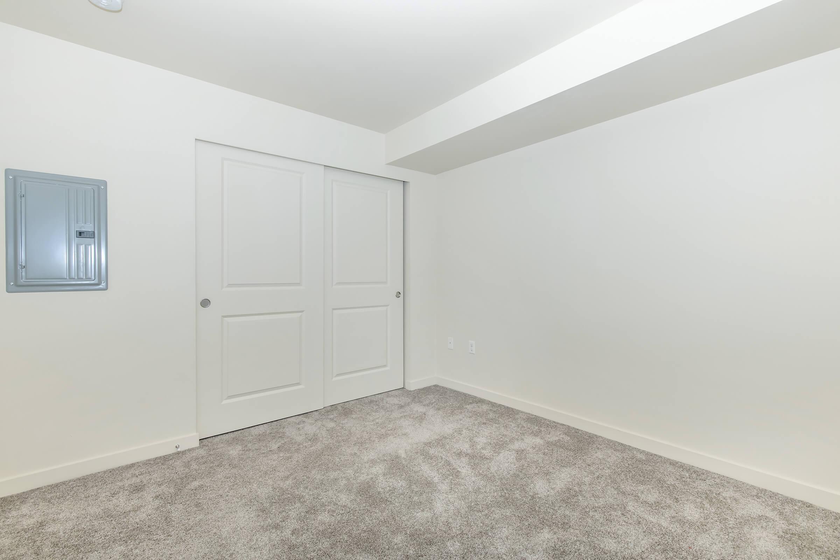
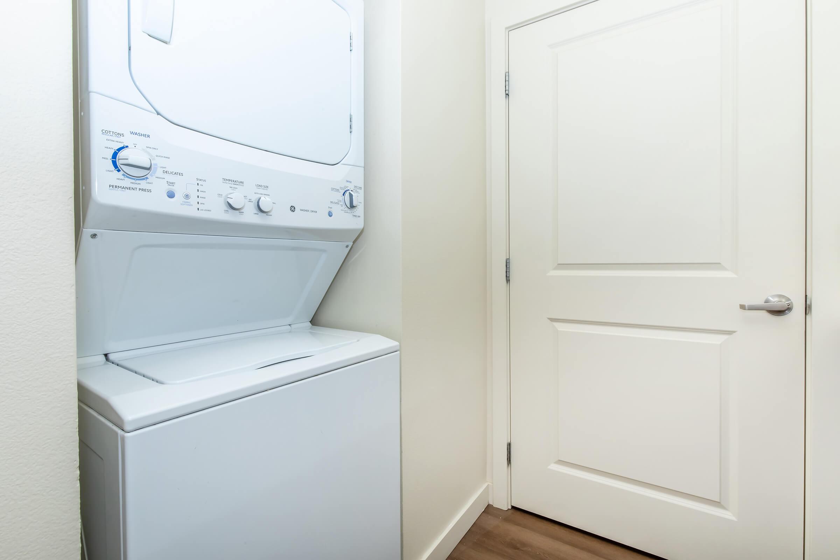
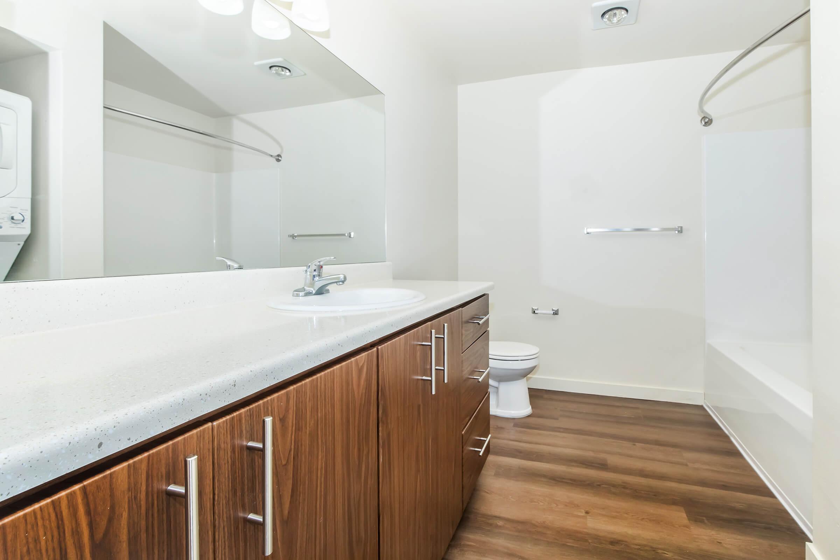
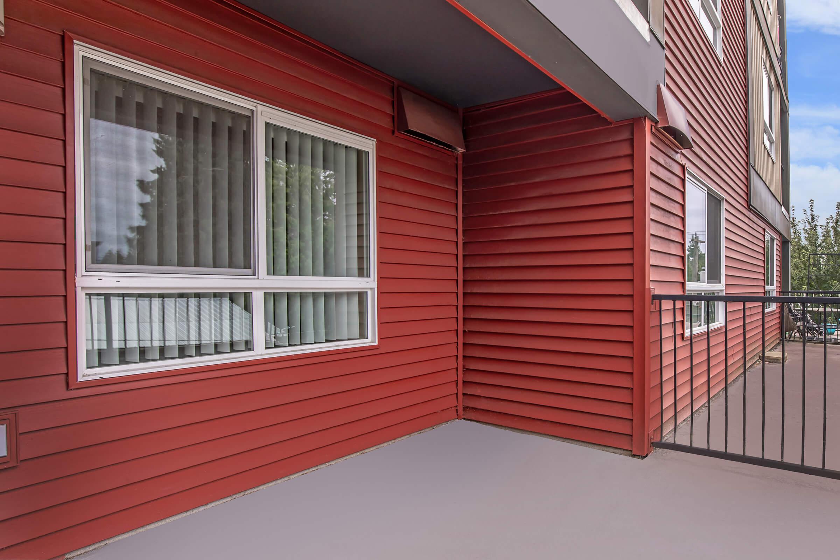
2 Bedroom Floor Plan

Capella
Details
- Beds: 2 Bedrooms
- Baths: 2
- Square Feet: 905 approx.
- Rent: $1975
- Deposit: Call for details.
Floor Plan Amenities
- Balcony or Deck
- Microwave
- Cable Ready
- Carpeted Floors
- Dishwasher
- Washer and Dryer in Home
- Fully-equipped Kitchen with Black Appliances
- Refrigerator
- Walk-in Closets
- Wheelchair Access
* In select apartment homes
Floor Plan Photos
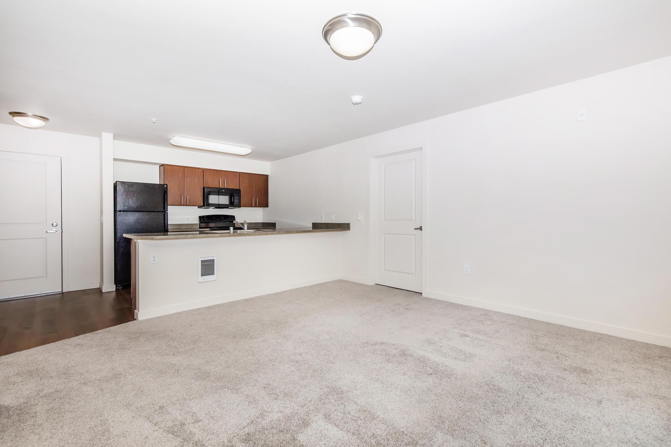
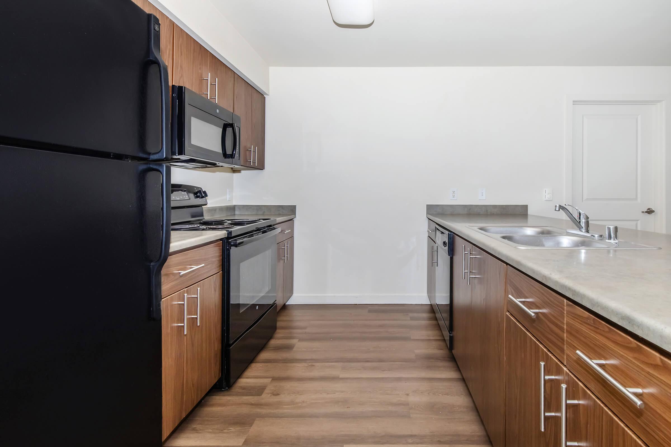
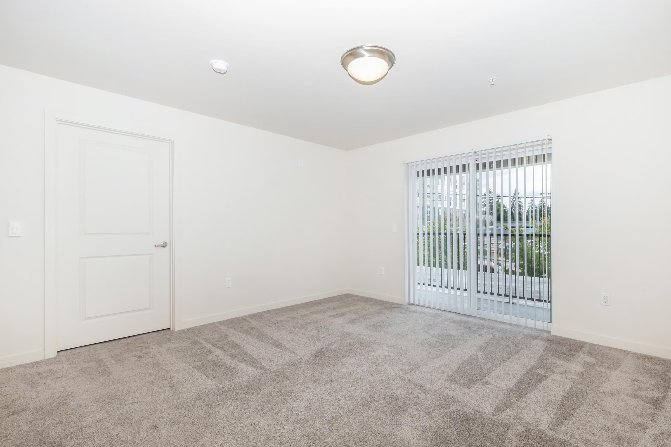
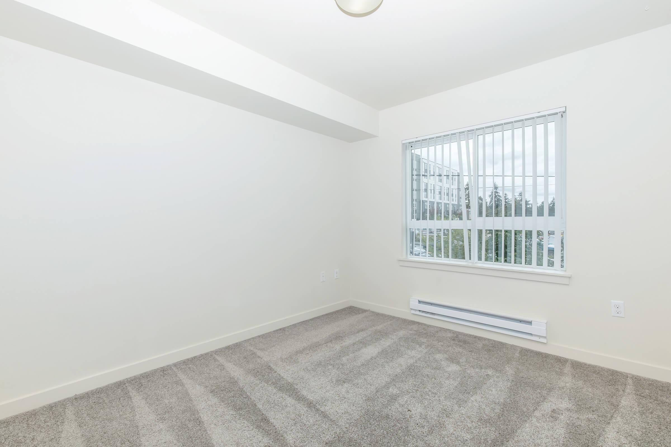
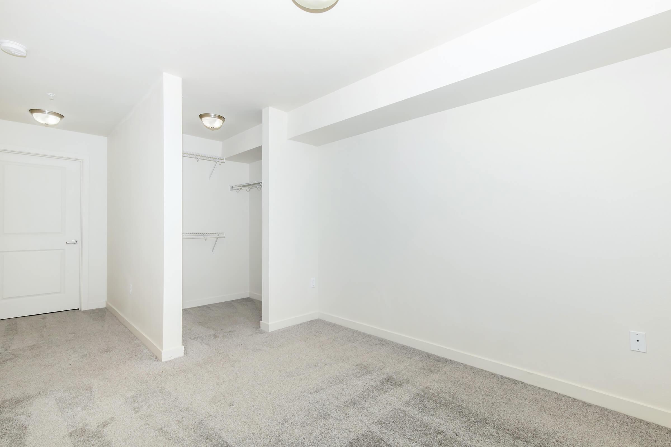
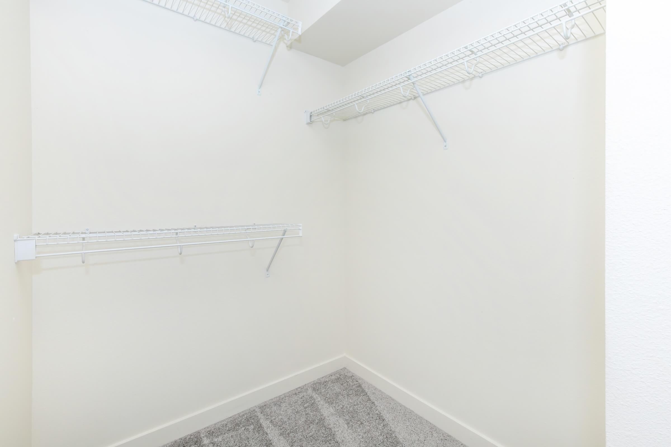
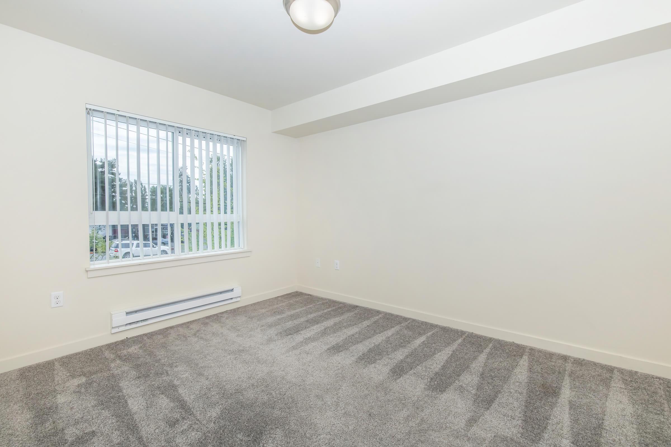
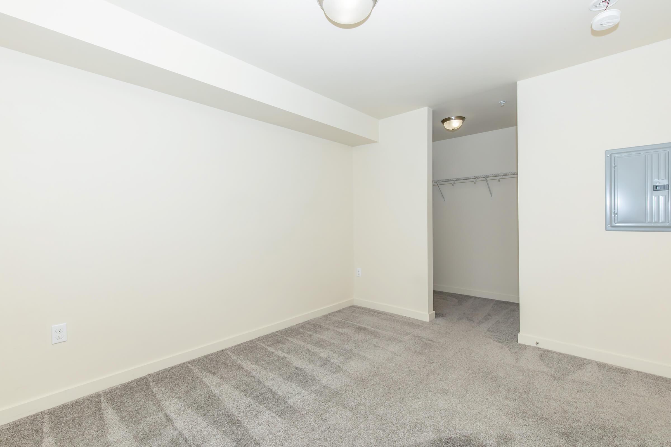
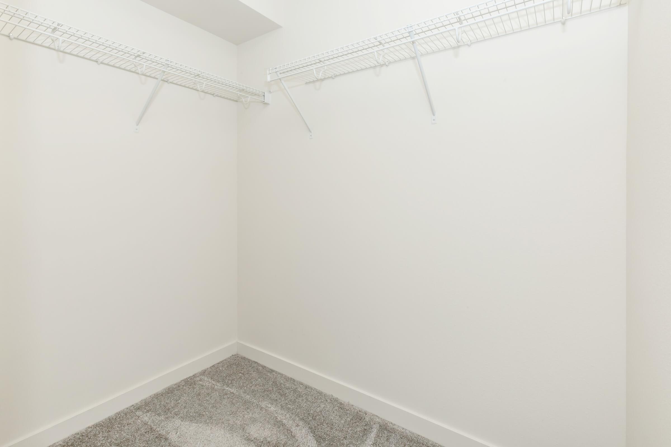
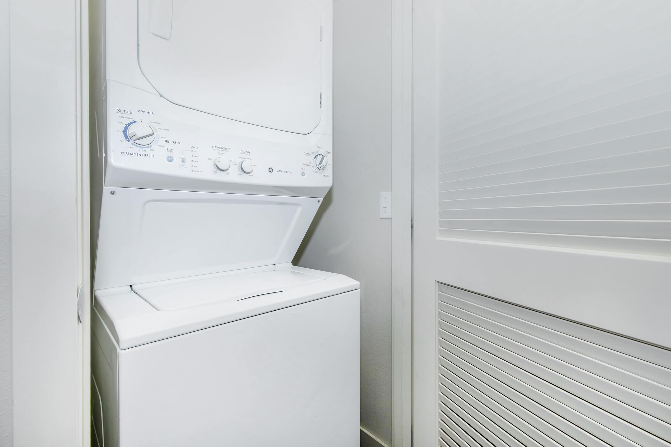
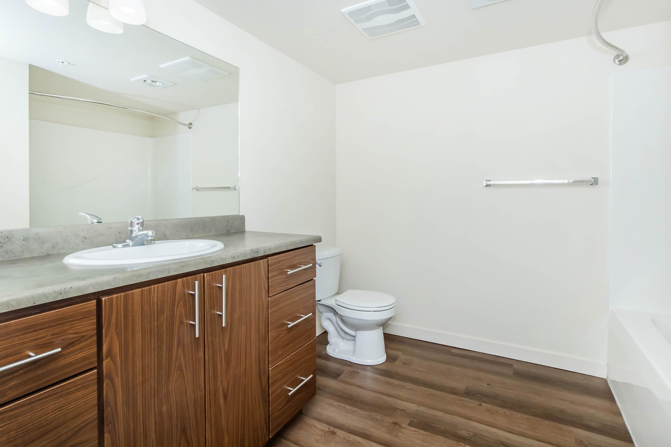
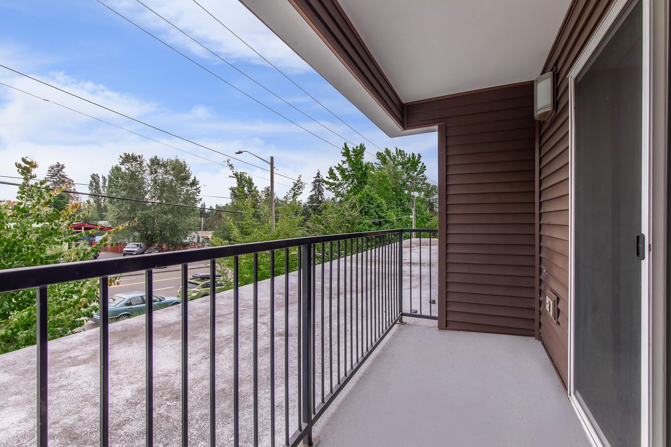
3 Bedroom Floor Plan
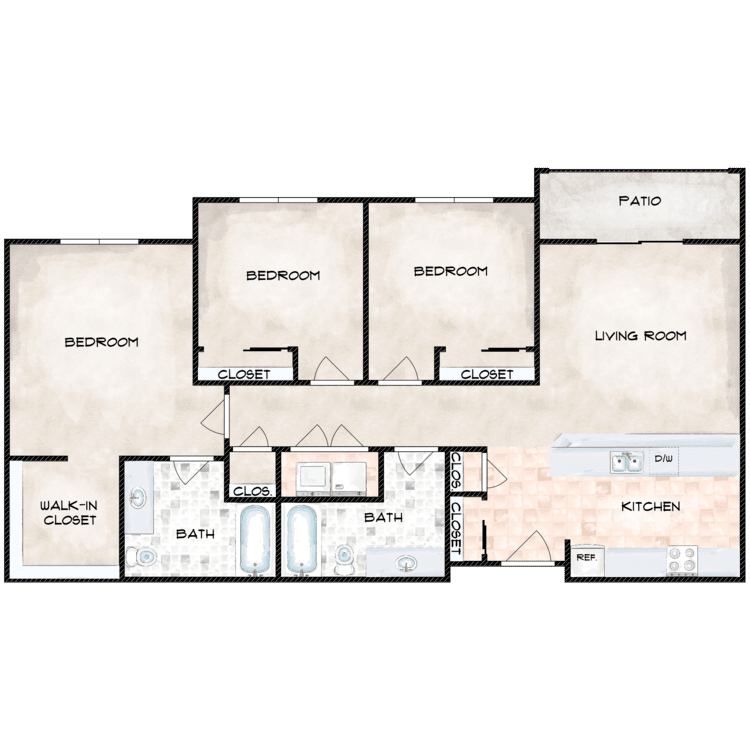
Mira
Details
- Beds: 3 Bedrooms
- Baths: 2
- Square Feet: 1130 approx.
- Rent: $2265-$2281
- Deposit: $350
Floor Plan Amenities
- Balcony or Deck
- Microwave
- Cable Ready
- Carpeted Floors
- Dishwasher
- Washer and Dryer in Home
- Fully-equipped Kitchen with Black Appliances
- Refrigerator
- Walk-in Closets
- Wheelchair Access
* In select apartment homes
<b>***We Are An Affordable Community***
Show Unit Location
Select a floor plan or bedroom count to view those units on the overhead view on the site map. If you need assistance finding a unit in a specific location please call us at 206-208-0719 TTY: 711.

Amenities
Explore what your community has to offer
Community Amenities
- Access to Public Transportation
- Beautiful Landscaping
- Garage
- Public Parks Nearby
Apartment Features
- Cable Ready
- Carpeted Floors
- Garage
- Microwave
- Refrigerator
- Washer and Dryer in Home
Pet Policy
Pets Welcome Upon Approval. Breed restrictions apply. Limit of 2 pets per home. Pet deposit is $200 per home. Non-refundable pet fee is $200 per home. Monthly pet rent of $30 will be charged per pet. Pet Amenities: Pet Waste Stations
Photos
Model



Amenities
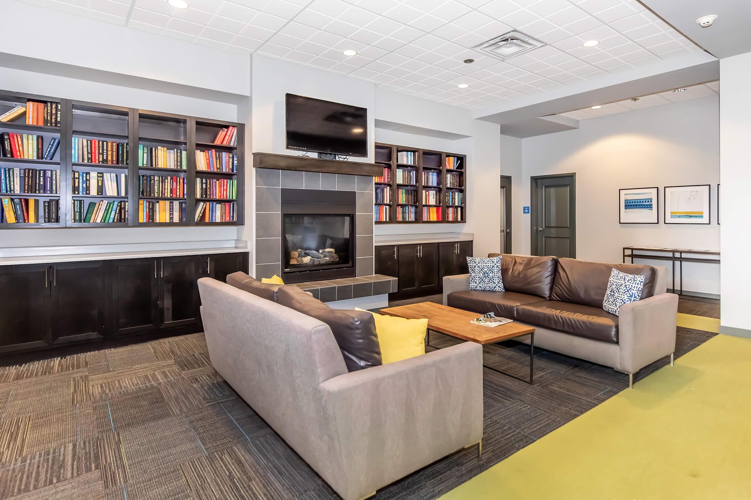
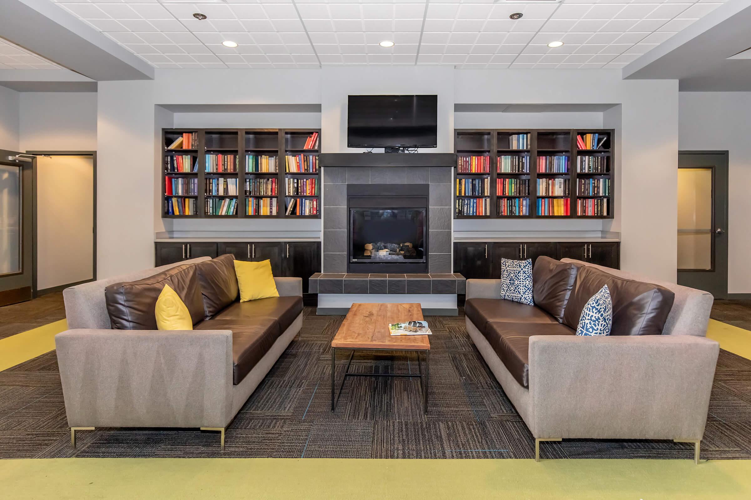
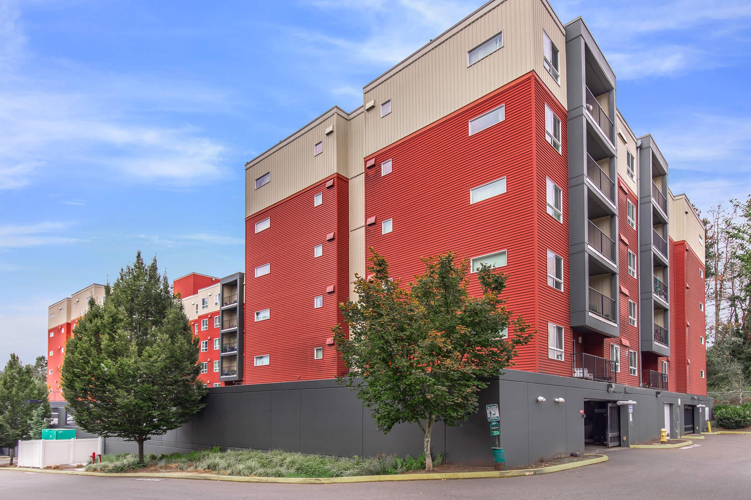
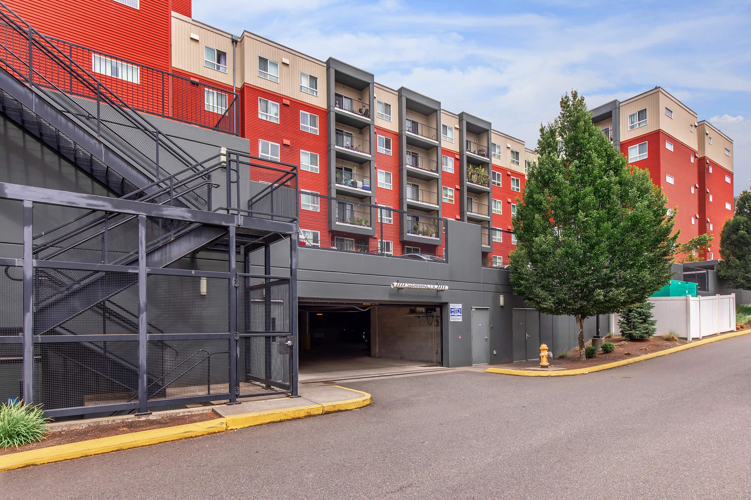
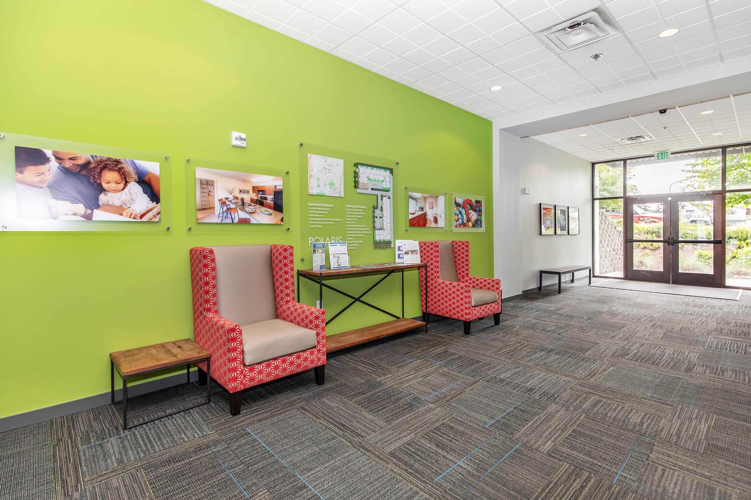
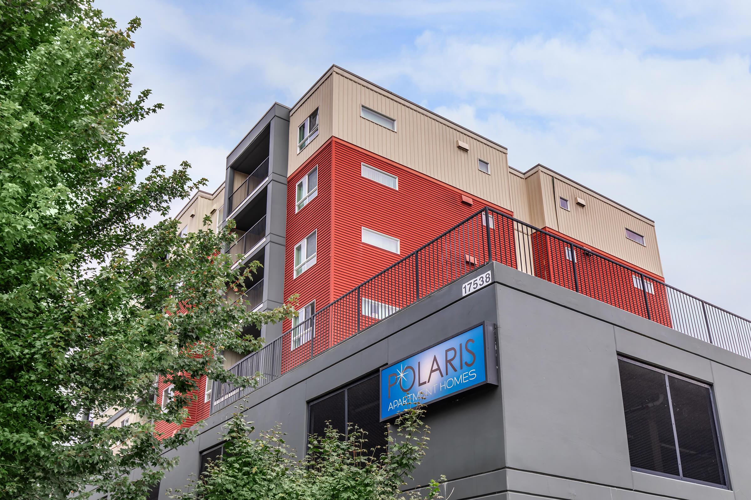
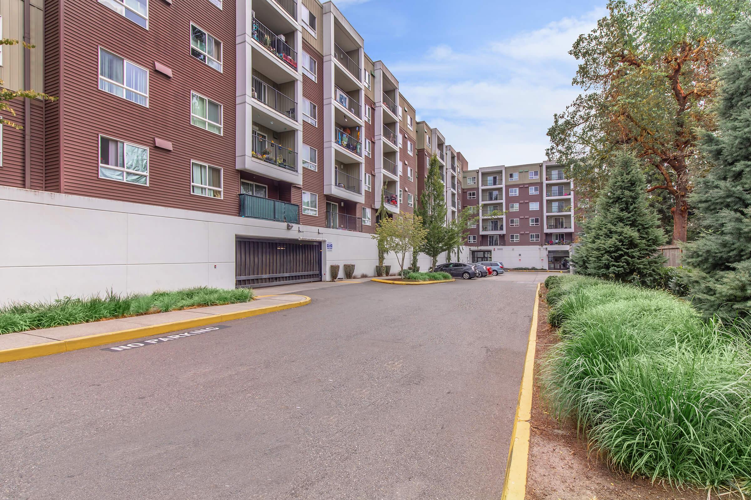
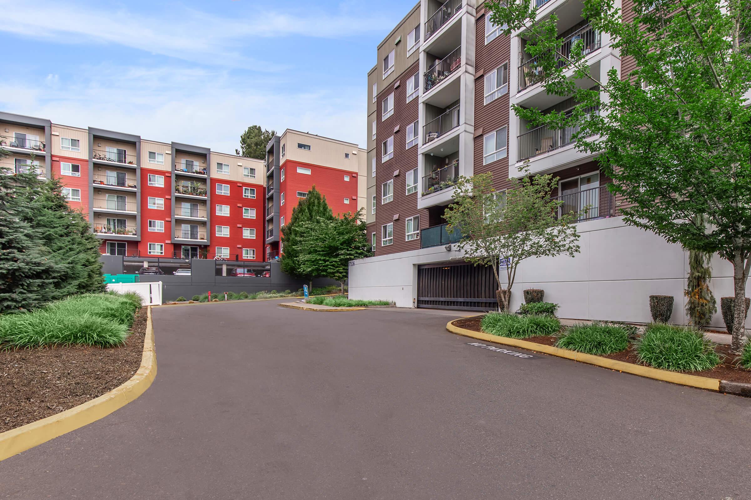
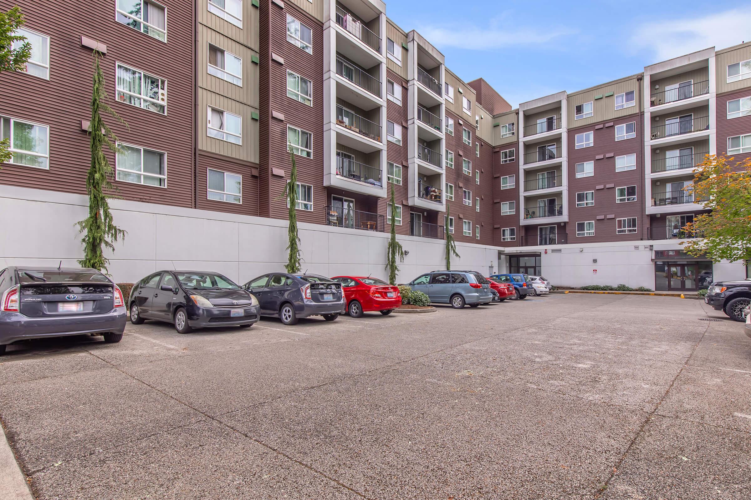
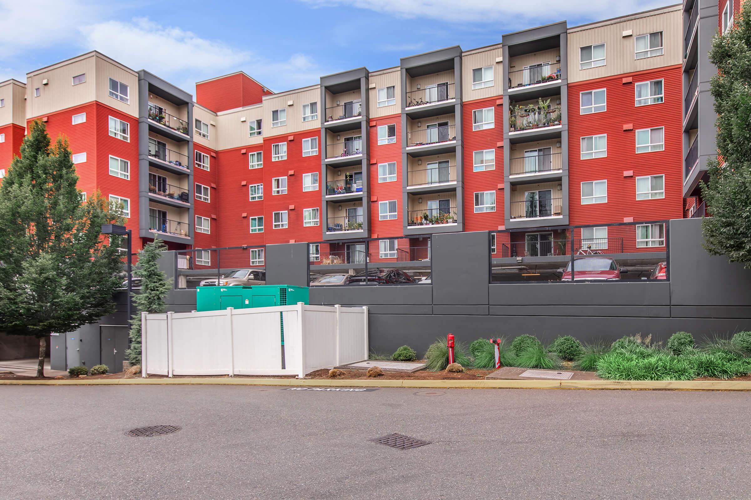
Altair








Capella












Neighborhood
Points of Interest
Polaris at North City
Located 17536 12th Ave NE Shoreline, WA 98155Bank
Cinema
Coffee Shop
Entertainment
Fitness Center
Grocery Store
High School
Hospital
Library
Park
Parks & Recreation
Post Office
Preschool
Restaurant
School
Shopping
Shopping Center
Yoga/Pilates
Contact Us
Come in
and say hi
17536 12th Ave NE
Shoreline,
WA
98155
Phone Number:
206-208-0719
TTY: 711
Fax: 206-365-0411
Office Hours
Monday through Saturday: 9:00 AM to 6:00 PM. Sunday: Closed.